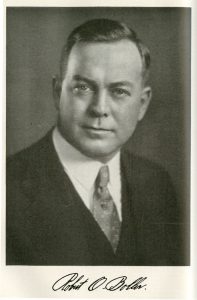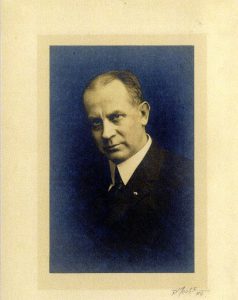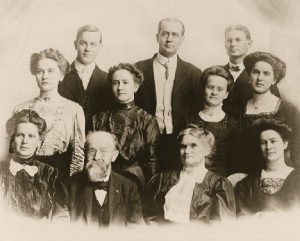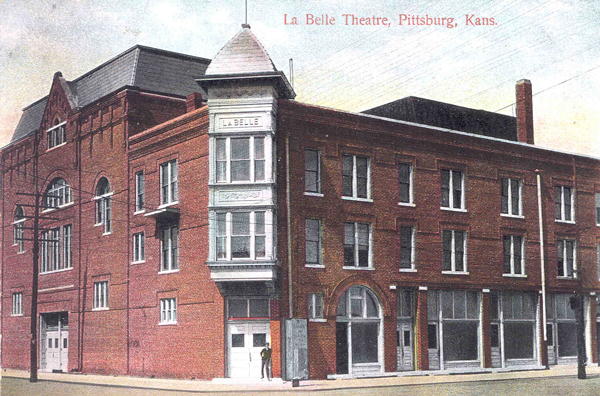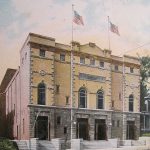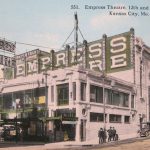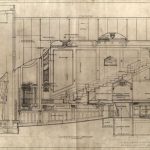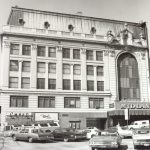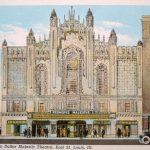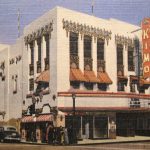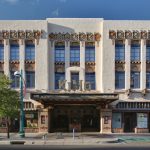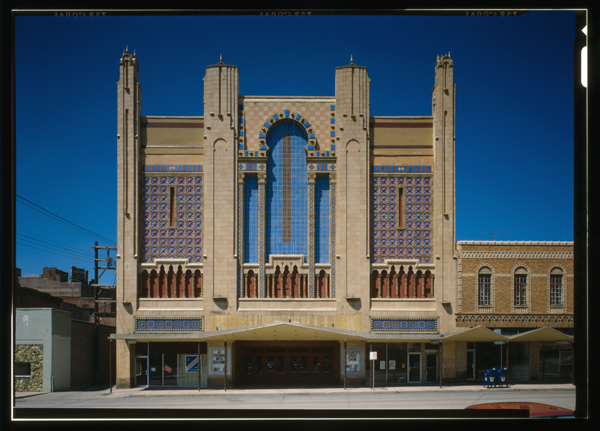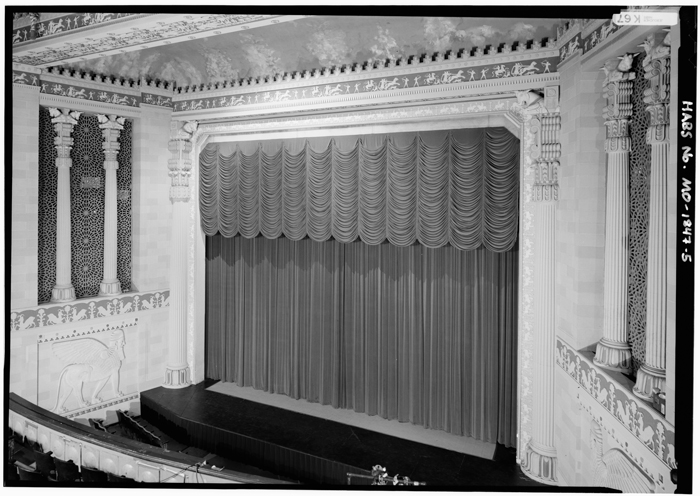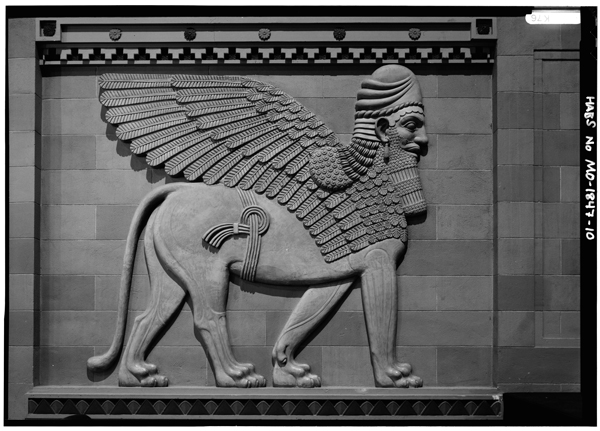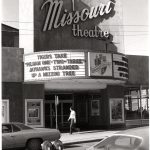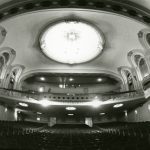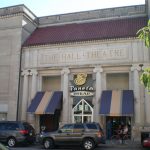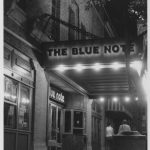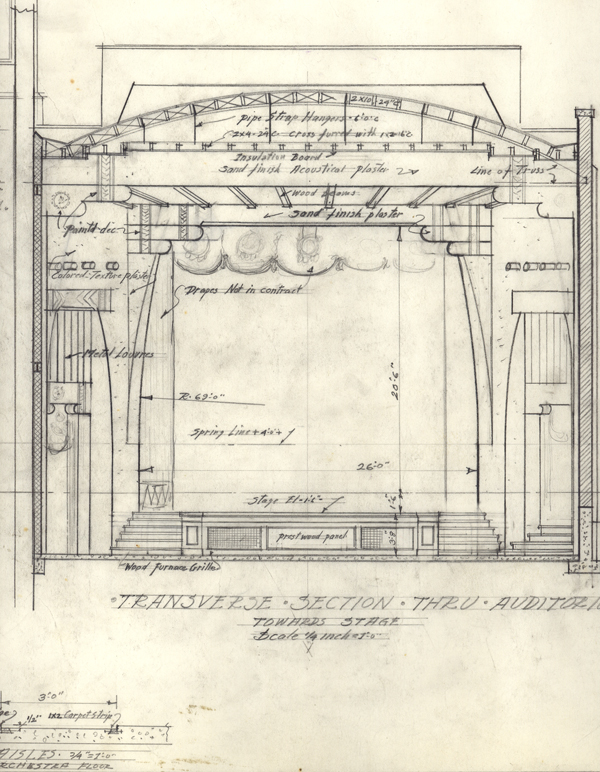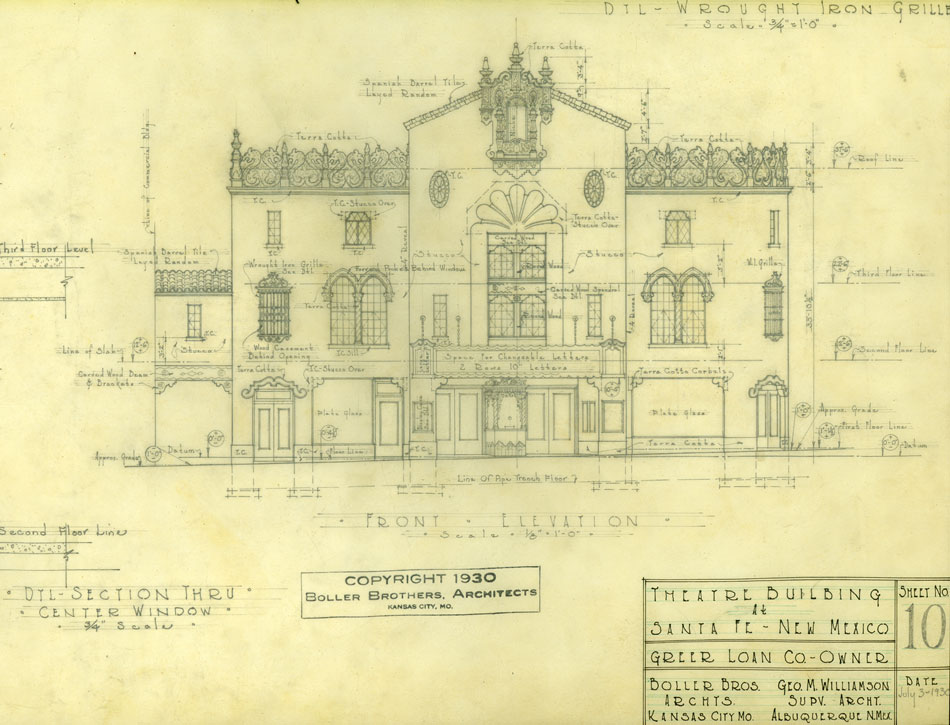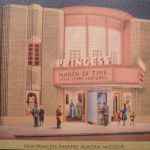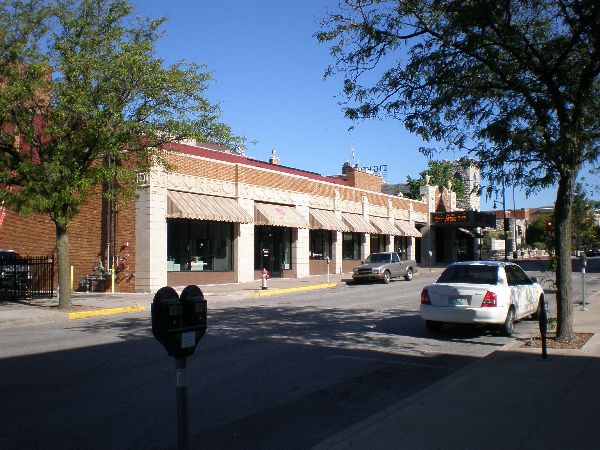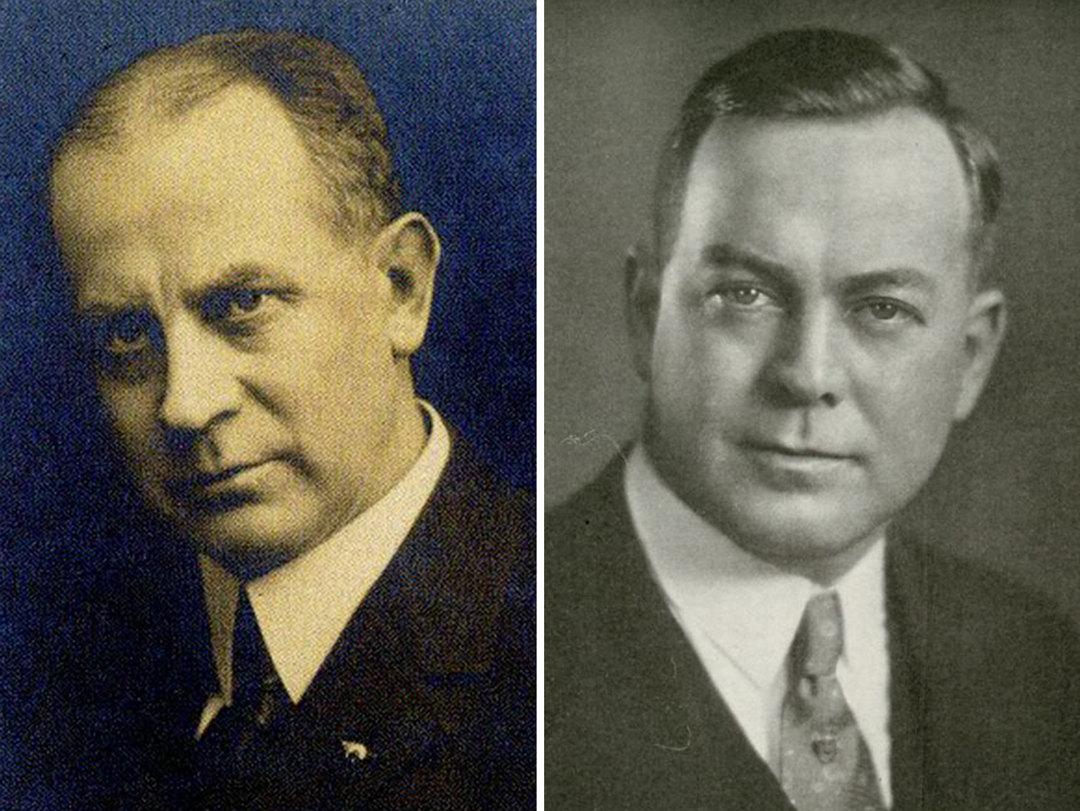
The Boller Brothers
Introduction
Carl and Robert Boller were architects who specialized in designing movie palaces during the first half of the twentieth century. Movies provided escape from the dull and the humdrum. Early on, the architecture of movie theater buildings aided in the illusion of stepping into a fantasy world.
Early Years and Education
Carl and Robert Boller’s parents, Charles William Boller and Pauline W. A. Grutzmacher, emigrated with their families from Germany. They married on July 4, 1865, in Brunswick, Missouri, and set up their household in St. Joseph, Missouri. The Bollers had ten children. Carl, the second oldest, was born in 1868, and Robert, the tenth child, was born in 1887. There was a nineteen-year difference between the brothers.
While not a lot is known about them, it appears that neither brother had any formal training in architecture. Their oldest brother, Will, worked in vaudeville, a type of live entertainment that included performances by a variety of acts. Will was known as Boller the Magician. He was also a scenery painter. The troupe performed a circuit through Kansas and Missouri. In 1898 thirty-year-old Carl joined the troupe as another scenery artist.
Carl Leaves Vaudeville for Architecture
The first theater that Carl Boller designed was the La Belle in Pittsburg, Kansas. According to family tradition, Carl was working on scenery design in Pittsburg in 1903. From practical experience he understood the architectural spaces required for vaudeville. He was asked to help plan Pittsburg’s new theater.
A three-story brick building, the La Belle Theatre had red velvet box seats, a large stage, and three balconies. In the third balcony, called the “chicken roost,” the seats were only fifty cents. As vaudeville declined and silent movies became available, the theatre was revamped in 1910 to add a screen and projection room. Reopened as the Orpheum Theatre, the building was destroyed by a fire in 1915.
Many of the early Boller theaters were likely influenced by the 1904 World’s Fair in St. Louis. Several countries built pavilions in the fanciful styles popular in Europe. The variety and richness of these pavilions inspired the Midwest public and the architectural world.
By 1905 Carl had opened his own architectural business. Located in Kansas City, the firm was known as Carl Boller, Architect.
Robert Joins His Brother's Firm
Like Carl, Robert finished eighth grade at the Ernst School in St. Joseph. Robert loved live theater and spent his allowance attending performances at local theaters.
After graduation Robert worked for a series of St. Joseph companies before joining his brother’s firm as an apprentice draftsman in 1905. He was eighteen years old.
The Bollers received work from across the country. Nevada experienced a gold rush in 1907 with boomtowns springing up throughout the state. The firm was hired to build several nickelodeons in Nevada towns. Nickelodeons were theater houses that charged a nickel to see moving pictures.
In 1911 Robert Boller went to the West Coast to supervise architectural work for the Sullivan & Considine vaudeville circuit. Four years later he was back working with his brother in Kansas City. Robert joined the American Institute of Architects, and the Kansas City Chapter made Carl its president in 1917.
The Boller Brothers Firm
Robert served in the United States Corps of Engineers during World War I. Carl, now fifty years old, kept the business going from their office in Kansas City’s Gayety Theater Building. When the war ended, Robert rejoined his brother at the firm and married Ina Dorothy Dickinson in 1919. Around 1920 Carl and Robert changed the firm’s name to Boller Brothers.
The Bollers had designed at least sixty-five theaters by 1919, establishing their firm as specialists in the architectural field of theater and movie palace design. Each theater was unique. The design was influenced by the history of the town where it was located.
The Bollers believed decoration should be elegant and refined. They strived for luxury and comfort in their designs, favoring Spanish/Italian themes.
The 1920s
“Movie Madness” swept the country in the 1920s, and there was a huge boom in building movie theaters. The Boller Brothers firm briefly opened an office in Oklahoma before Carl moved to California to open a branch in Los Angeles. Carl Boller spent the remainder of his career there. Most of the theater buildings designed by the firm in the Midwest during the 1920s are likely the creations of Robert Boller.
In 1927 the firm worked with Thomas W. Lamb, a New York architect, to design one of Kansas City’s grandest movie theaters, the Midland Theatre. The theater was located on the corner of Main Street and Thirteenth. The movie palace contained 4,000 seats and featured carved wood and ornamented plasterwork.
The firm continued to grow throughout the 1920s and employed thirty-five people by 1929. By the end of the decade, they had designed or remodeled at least eighty-eight theaters. The firm’s future looked bright until the stock market crashed on October 24, 1929.
Historic Theatres
A number of Boller Brothers theaters designed during the 1920s are listed on the National Register of Historic Places, including the KiMo Theater in Albuquerque, New Mexico; the Missouri Theater in St. Joseph, Missouri; and the Missouri Theatre Center for the Arts in Columbia, Missouri. Built in 1927, the KiMo Theater features a Southwestern theme filled with Native American designs. The exterior stucco walls resemble an Indian pueblo. Longhorn skulls with electric light bulb eyes border the front of the building.
The Missouri Theater in St. Joseph opened in 1927, and its style is a combination of Spanish and Middle Eastern influences. The palace ruins at Persepolis, the capital of ancient Persia (known today as Iran), were the inspiration for the grand interior. The auditorium features a tent-like plaster canopy tied to the walls by ropes and shielding the audience from an intense blue sky.
The ornate interior of the Missouri Theatre in Columbia is influenced by the style of French royalty in the 1700s. The theatre was completed in 1928. The Missouri Symphony Society purchased the building in 1987, completing a full restoration of the movie palace in 2008.
The Boller Brothers firm also worked on other theaters in Columbia, including remodeling both the Hall Theatre (currently vacant but most recently a Panera Bread) and the Varsity Theatre (formerly the Star Theatre and now the Blue Note, a music venue).
The Depression and War Years
Business fell off dramatically during the Great Depression, nearly destroying the firm. During the 1930s Carl designed only about three theaters in California before retiring.
The Kansas City office experienced a series of contract cancellations, and Robert came close to bankruptcy after trying to keep all his staff. He was eventually forced to close the office and move his family to a cabin in the Ozarks in June 1932 to weather the bad economy.
After receiving a handful of commissions, Robert was able to return to Kansas City in 1936. Instead of renting office space, he built a studio at his home on Brooklyn Avenue to save money. The firm’s staff was much smaller than before, and remodeling became their main work. The few new theaters designed by the firm were simpler and more modern in style.
World War II brought new struggles. The War Production Board, a government agency that oversaw the use of scarce materials during the war, halted construction of movie theatres from 1942 to 1944. On at least one occasion during this time, the firm took advantage of a loophole that allowed them to remodel a theater using approved materials.
End of the Firm
Carl Boller died of a heart attack on October 30, 1946, in Los Angeles. He was buried in Forest Lawn Cemetery in Glendale, California.
Robert and his wife, Dorothy, built a dream home in Hermitage, Missouri, during the late 1940s. Not long after moving in, Dorothy suffered a series of strokes before dying in 1953.
After Carl’s death, Robert worked briefly with a new partner, but the partnership did not work out and ended in the early 1950s. He designed a few drive-in movie theaters by himself before closing the firm in 1957 and moving to Texas.
Robert Boller died of a heart attack on November 24, 1962, in Garland, Texas. He is buried in Hermitage, Missouri, next to his wife.
The Bollers's Legacy
The Boller Brothers helped shape the emerging architectural form of the movie palace. They designed or consulted on the design and construction of more than three hundred theaters in the Midwest and on the West Coast. While many have been demolished or modified, others have been listed as historic buildings and restored to the glitter of the fantasy age of movie palaces.
Text and research by Alice Anna Reese and Elizabeth Engel
References and Resources
Society Resources
The following is a selected list of books, articles, and manuscripts about Carl and Robert Boller in the research centers of The State Historical Society of Missouri. The Society’s call numbers follow the citations in brackets. All links will open in a new tab.
Articles from the Newspaper Collection
- “Beautiful New Missouri Opens Doors Tonight.” St. Joseph Gazette. June 25, 1927. p. 1-2. [Reel # 37321]
- “Hall Theatre to Undergo Changes.” Columbia Tribune. October 27, 1927. p. 1. [Reel # 8178]
Books
- Soren, Noelle. The Missouri Theater, Columbia, Missouri (Part III). Columbia: University of Missouri Art History Dept., c. 1975. [REF H056.23 So68]
- Soren, Noelle. Windows to Wonderland: Cinespace Creations of the Boller Brothers, Architects. Tucson, AZ: MGP Publishing, 1999. [REF F529 So68]
Manuscript Collection
- Boller Brothers Architectural Records, c. 1915-c. 1953 (K0065)
These records contain architectural drawings of theaters and commercial buildings designed or remodeled by Carl Boller and Robert Boller or their firm.
Outside Resources
- Cinema Treasures
This Website lists movie theatres designed by the Boller Brothers.

